4598 High Spring Road
Castle Rock, CO 80104 — Douglas county
Price
$1,250,000
Sqft
4724.00 SqFt
Baths
4
Beds
5
Description
**Rare Designer-Updated Home in Bell Mountain Ranch** Unlike many homes in Bell Mountain Ranch, which are over 20 years old and lack updates, this 5-bedroom, 4-bathroom home has been meticulously redesigned by a professional with timeless, modern finishes. Situated on a peaceful 3-acre lot, this property offers over $200k in price reductions, making it a standout value.
Every space has been thoughtfully transformed with new quartz countertops, refaced cabinets, stylish light fixtures, and modern faucets. The exterior is just as impressive, featuring fresh paint, a new roof, and a refinished deck, ensuring curb appeal and durability.
Step inside to a living room with floor-to-ceiling windows framing stunning mountain views. The gas fireplace adds warmth, while the deck offers seamless indoor-outdoor living. The gourmet eat-in kitchen boasts a double oven, large center island, and elegant finishes, perfect for both entertaining and everyday living.
The spacious primary suite on the main floor includes deck access, a custom walk-in closet, and a luxurious 5-piece ensuite with a jetted tub for a private spa-like experience. A second bedroom and full bath offer comfort and flexibility.
The finished walkout basement features a large great room, guest ensuite, two additional guest bedrooms, a full bathroom, and ample storage. Step outside to the peaceful patio and enjoy the natural beauty of the area.
With a 3-car garage and a prime location, this home is move-in ready and far superior to many older homes in the community. Schedule your showing today and experience the difference of modern, designer updates in Bell Mountain Ranch!
Property Level and Sizes
SqFt Lot
157251.60
Lot Features
Built-in Features, Ceiling Fan(s), Eat-in Kitchen, Entrance Foyer, Five Piece Bath, Granite Counters, High Ceilings, High Speed Internet, In-Law Floor Plan, Jack & Jill Bathroom, Jet Action Tub, Kitchen Island, Open Floorplan, Pantry, Primary Suite, Smoke Free, Utility Sink, Walk-In Closet(s), Wet Bar, Wired for Data
Lot Size
3.61
Basement
Daylight, Finished, Full, Walk-Out Access
Interior Details
Interior Features
Built-in Features, Ceiling Fan(s), Eat-in Kitchen, Entrance Foyer, Five Piece Bath, Granite Counters, High Ceilings, High Speed Internet, In-Law Floor Plan, Jack & Jill Bathroom, Jet Action Tub, Kitchen Island, Open Floorplan, Pantry, Primary Suite, Smoke Free, Utility Sink, Walk-In Closet(s), Wet Bar, Wired for Data
Appliances
Dishwasher, Disposal, Double Oven, Gas Water Heater, Humidifier, Microwave, Range, Refrigerator, Self Cleaning Oven, Trash Compactor
Laundry Features
In Unit
Electric
Central Air
Flooring
Carpet, Tile
Cooling
Central Air
Heating
Forced Air, Hot Water, Natural Gas
Fireplaces Features
Basement, Gas Log, Great Room, Living Room
Utilities
Cable Available, Electricity Available, Electricity Connected, Internet Access (Wired), Phone Available, Phone Connected
Exterior Details
Features
Gas Valve, Heated Gutters, Lighting, Private Yard, Rain Gutters
Lot View
Mountain(s)
Water
Public
Sewer
Septic Tank
Land Details
Garage & Parking
Parking Features
Concrete, Dry Walled, Exterior Access Door, Finished, Lighted, Storage
Exterior Construction
Roof
Composition, Heated
Construction Materials
Frame, Other
Exterior Features
Gas Valve, Heated Gutters, Lighting, Private Yard, Rain Gutters
Window Features
Double Pane Windows, Window Coverings, Window Treatments
Security Features
Carbon Monoxide Detector(s), Smoke Detector(s), Video Doorbell
Builder Source
Public Records
Financial Details
Previous Year Tax
10192.00
Year Tax
2023
Primary HOA Name
Advance HOA Management
Primary HOA Phone
(303) 482-2213
Primary HOA Amenities
Playground, Trail(s)
Primary HOA Fees Included
Recycling, Road Maintenance, Snow Removal, Trash
Primary HOA Fees
450.00
Primary HOA Fees Frequency
Annually
Location
Schools
Elementary School
South Ridge
Middle School
Mesa
High School
Douglas County
Walk Score®
Contact me about this property
Arnie Stein
RE/MAX Professionals
6020 Greenwood Plaza Boulevard
Greenwood Village, CO 80111, USA
6020 Greenwood Plaza Boulevard
Greenwood Village, CO 80111, USA
- Invitation Code: arnie
- arnie@arniestein.com
- https://arniestein.com
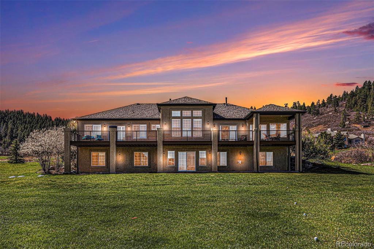
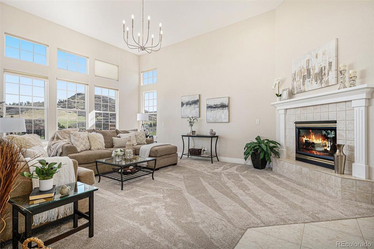
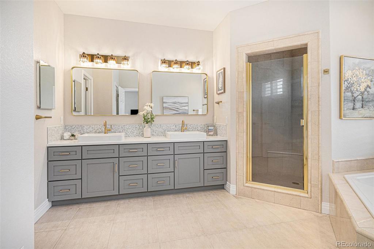
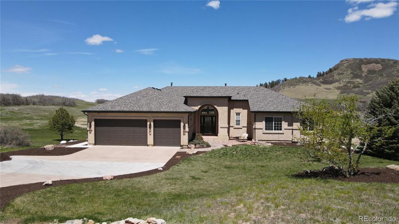
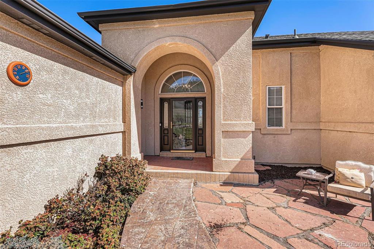
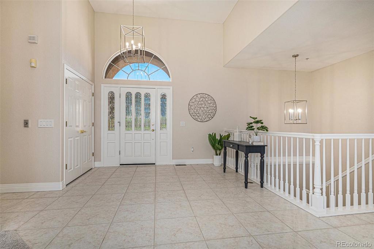
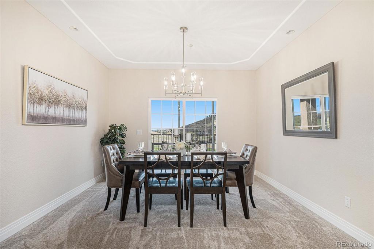
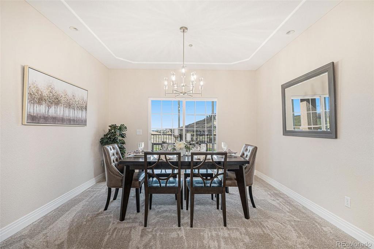
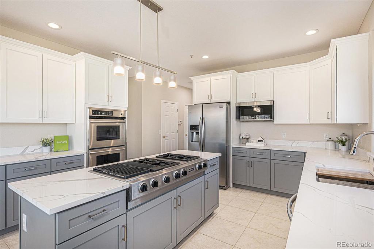
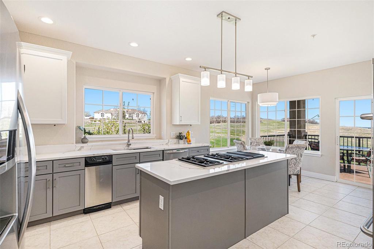
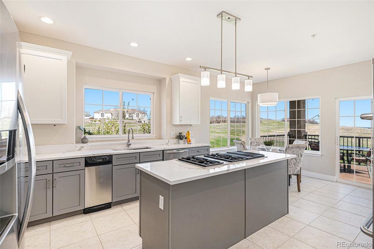
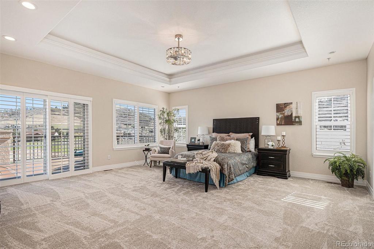
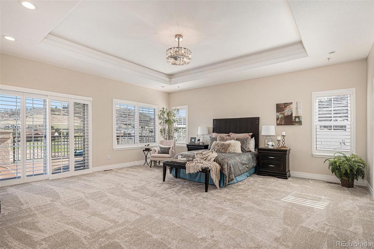
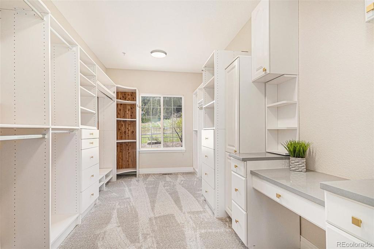
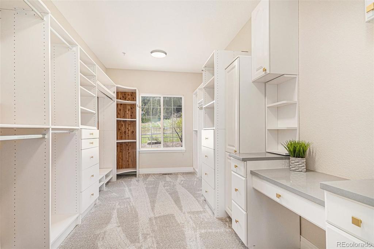

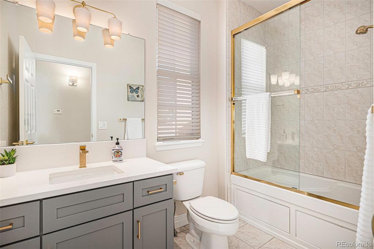
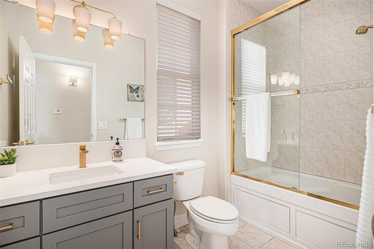
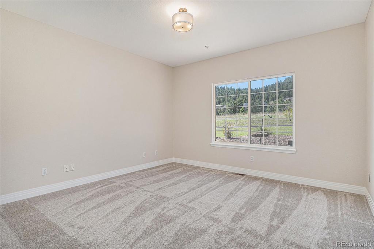
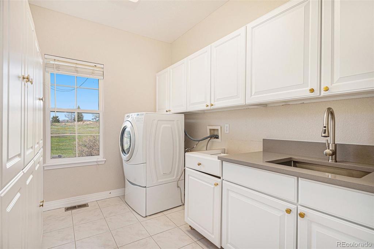
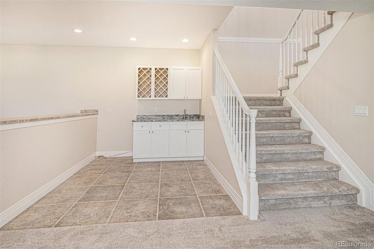
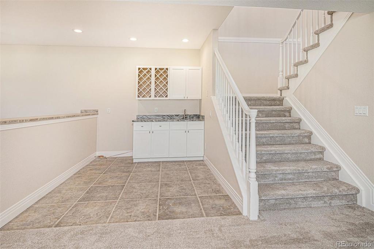
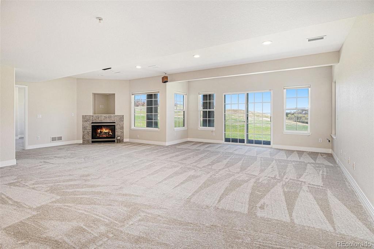
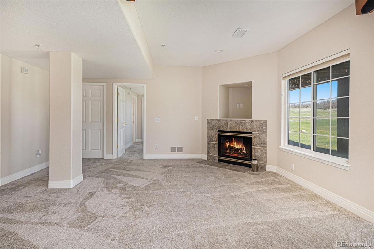
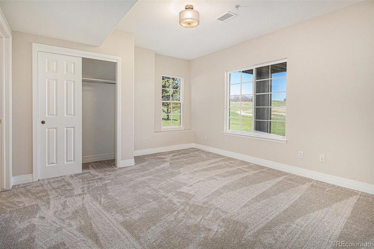
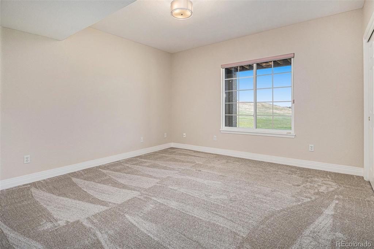
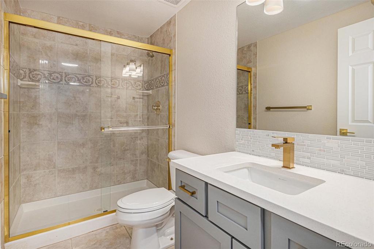
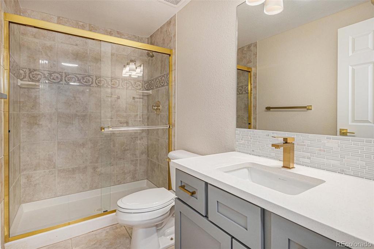
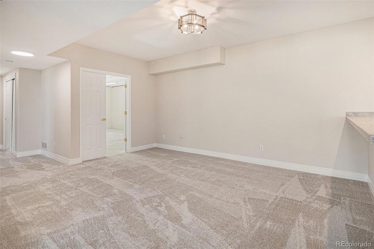
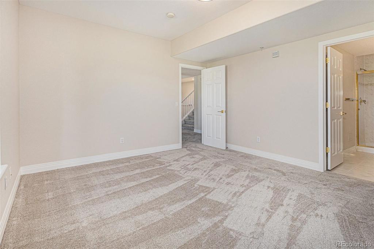
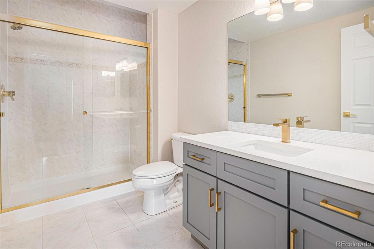
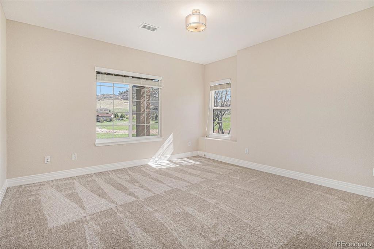
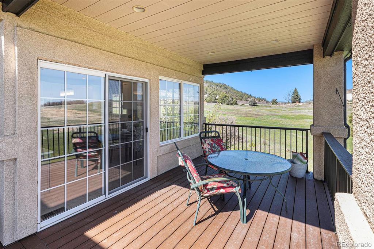
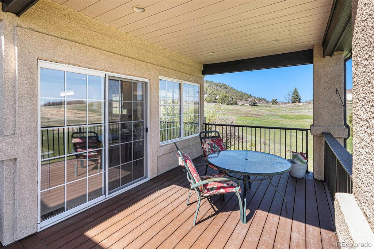
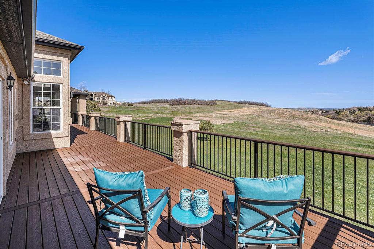
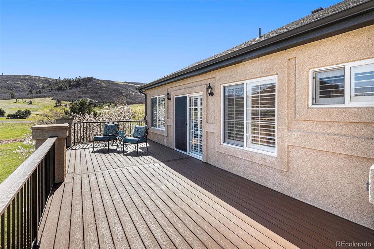
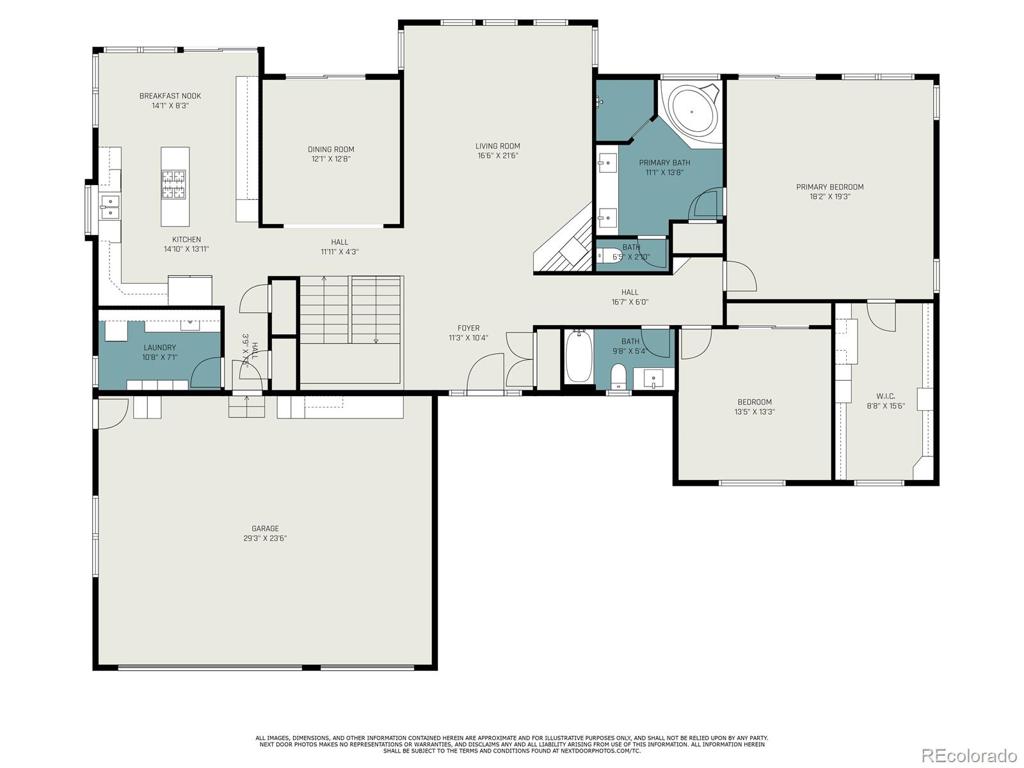
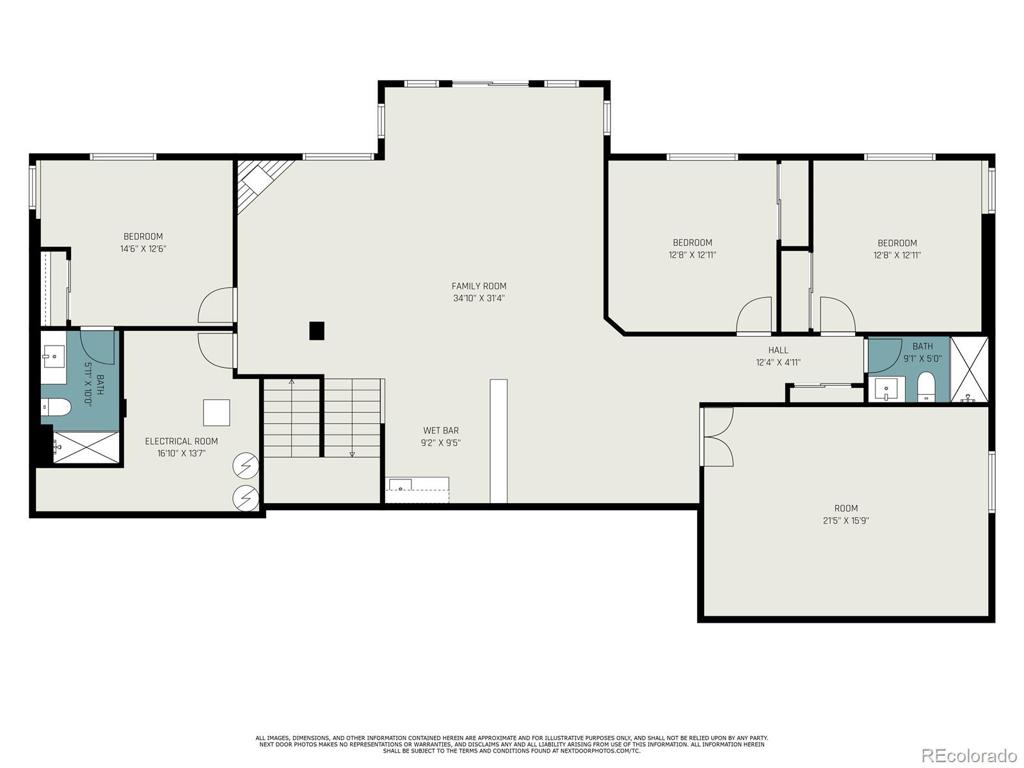
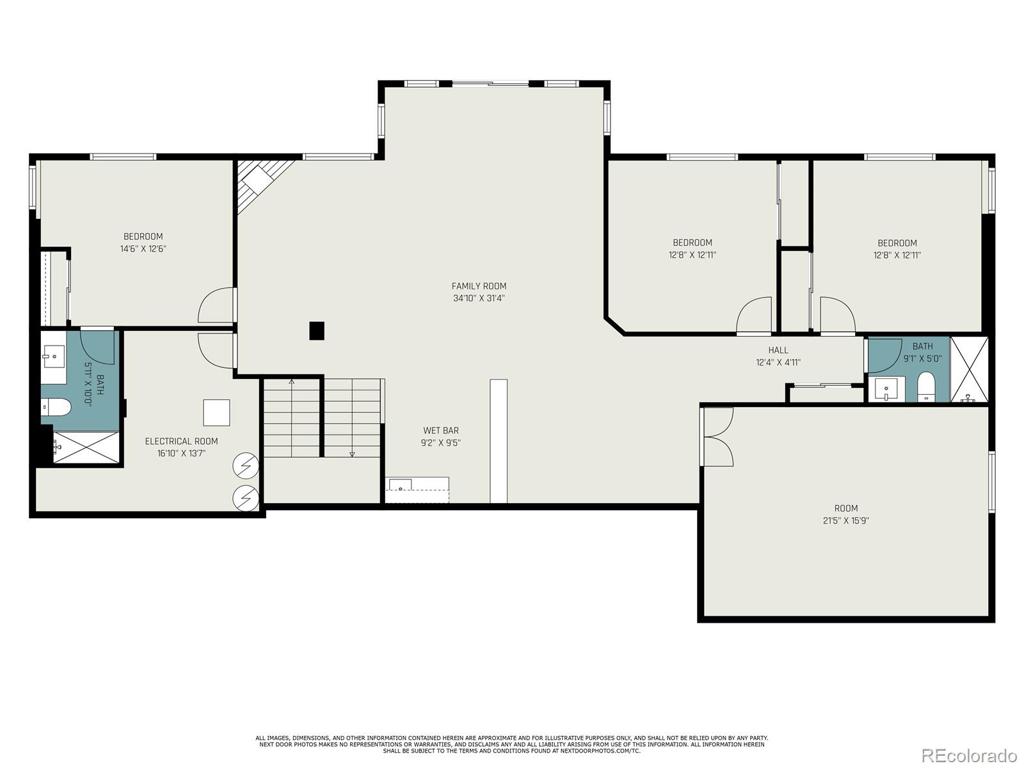
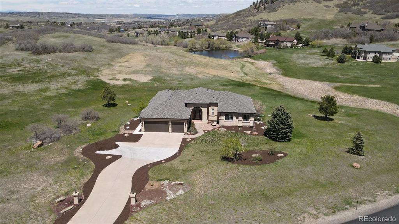
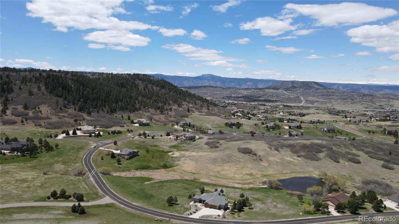


 Menu
Menu
 Schedule a Showing
Schedule a Showing

