1128 Colorado Boulevard
Idaho Springs, CO 80452 — Clear Creek county
Price
$416,000
Sqft
2463.00 SqFt
Baths
2
Beds
3
Description
Dreamy, historic Victorian home-with it’s living area and two additional, potential income spaces-is a one-of-a kind opportunity to live in downtown Idaho Springs. Walk to boutique style shops, restaurants and nearby recreational opportunities. This home has enchanting curb appeal. Enjoy coffee and conversation on your covered front porch graced with ornate victorian columns. Front yard has mature trees and spectacular historic concrete planters on either side of the entrance sidewalk. The main floor of this home is dressed in elegant periodic wood door frames and baseboards. Enjoy exquisite built in cabinetry featuring doors with lead and stained glass accents. The kitchen has a delightful eat-in space, pantry and includes appliances. The hallway off kitchen serves as easy access to the dining room and, laundry area and back yard. Sit in the comfort of a warm fire on cool evenings from your ornate fireplace. There are historic wood floors under the carpet.Imagine your mornings in the terraced, sunny backyard where you are easily able to grow herbs, flowers, and vegetables. Stroll down the west walkway through your private raspberry patch-the sidewalk is lined with fruiting bushes on both sides. Upstairs, find a 3rd bedroom, previously used as an efficiency space, along with secret passage way through a bedroom closet that winds around to the front upstairs dormer window- could be easily converted to an additional living room adjacent to the upstairs bedroom.Basement could be easily finished and has a private entrance to the outside back of the home., includes a nearly new, dry heat sauna - ready for use. Also there is a commode connection vacant and ready for equipment.This remarkable property is less than 35 minutes from West Denver. Idaho Springs is an hour or less from top-rated skiing, resorts and year-round recreation. Enjoy nostalgic living with modern conveniences.
Property Level and Sizes
SqFt Lot
5136.00
Lot Features
Eat-in Kitchen, In-Law Floor Plan, Pantry, Sauna
Lot Size
0.12
Foundation Details
Concrete Perimeter,Slab
Basement
Unfinished
Interior Details
Interior Features
Eat-in Kitchen, In-Law Floor Plan, Pantry, Sauna
Appliances
Cooktop, Dryer, Gas Water Heater, Refrigerator, Washer
Electric
None
Flooring
Carpet, Linoleum, Wood
Cooling
None
Heating
Hot Water, Natural Gas
Fireplaces Features
Living Room
Utilities
Cable Available, Electricity Connected, Internet Access (Wired), Natural Gas Connected, Phone Available
Exterior Details
Features
Garden
Patio Porch Features
Front Porch
Lot View
City,Valley
Water
Public
Sewer
Public Sewer
Land Details
PPA
3716666.67
Road Frontage Type
Public Road
Road Responsibility
Public Maintained Road
Road Surface Type
Paved
Garage & Parking
Parking Spaces
1
Exterior Construction
Roof
Composition
Construction Materials
Wood Siding
Architectural Style
Victorian
Exterior Features
Garden
Window Features
Double Pane Windows
Security Features
Security System
Builder Source
Public Records
Financial Details
PSF Total
$181.08
PSF Finished
$261.74
PSF Above Grade
$261.74
Previous Year Tax
889.00
Year Tax
2019
Primary HOA Fees
0.00
Location
Schools
Elementary School
Carlson
Middle School
Clear Creek
High School
Clear Creek
Walk Score®
Contact me about this property
Arnie Stein
RE/MAX Professionals
6020 Greenwood Plaza Boulevard
Greenwood Village, CO 80111, USA
6020 Greenwood Plaza Boulevard
Greenwood Village, CO 80111, USA
- Invitation Code: arnie
- arnie@arniestein.com
- https://arniestein.com
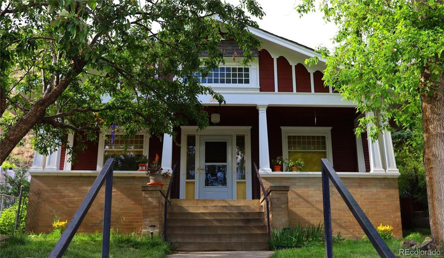
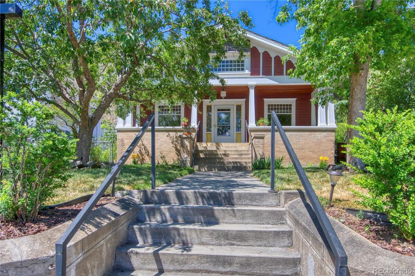
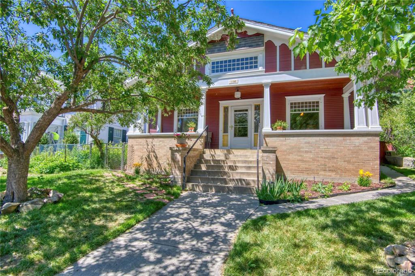
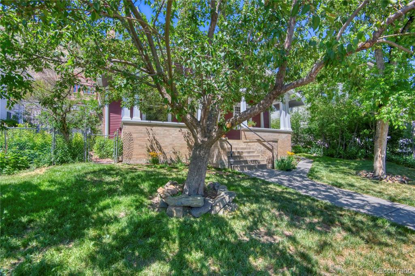
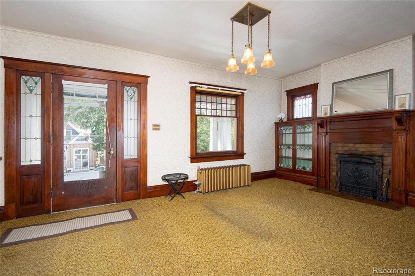
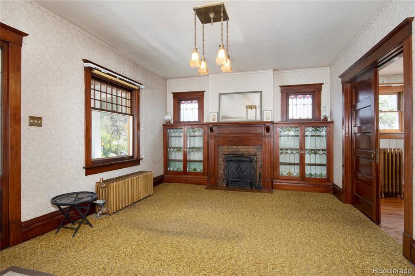
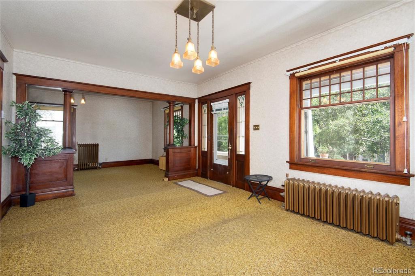
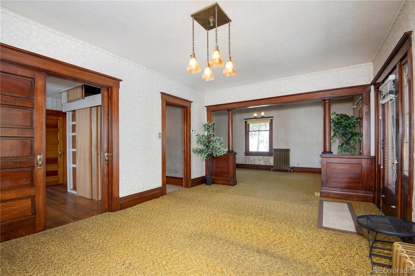
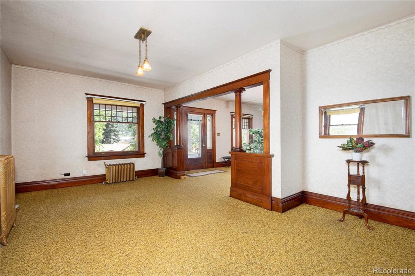
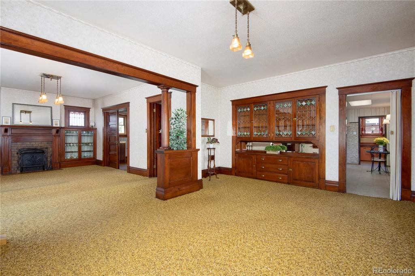
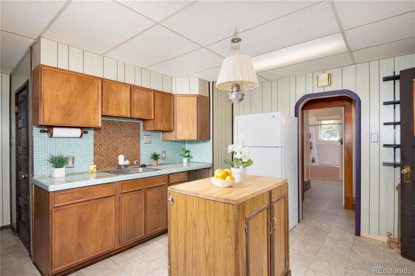
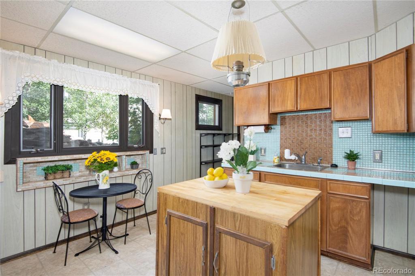
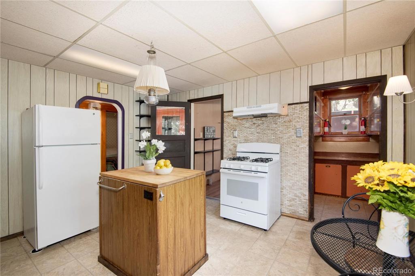
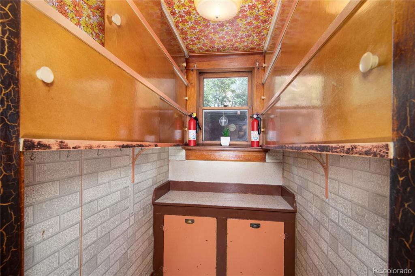
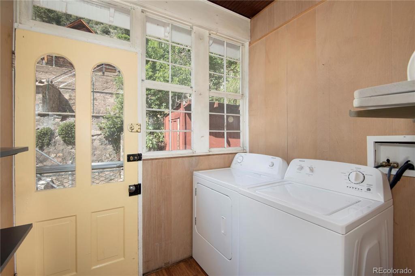
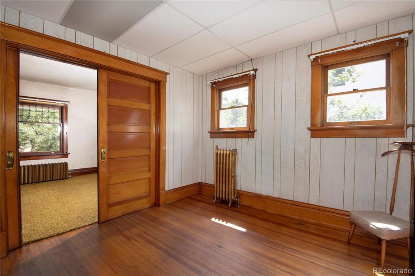
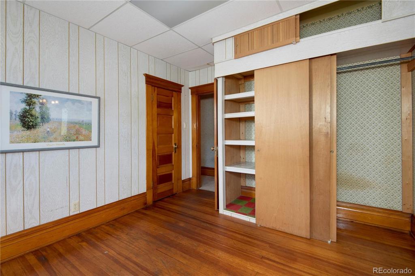
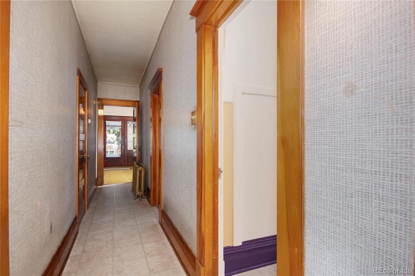
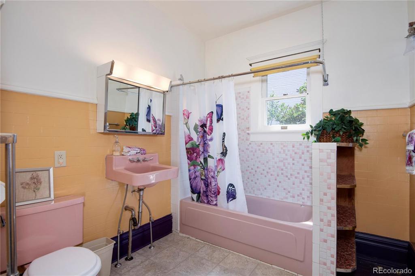
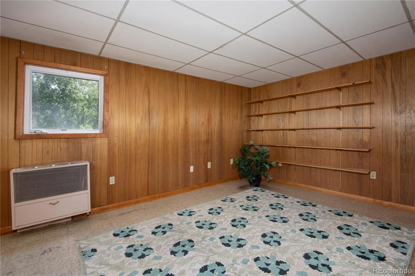
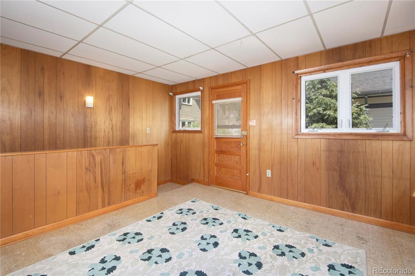
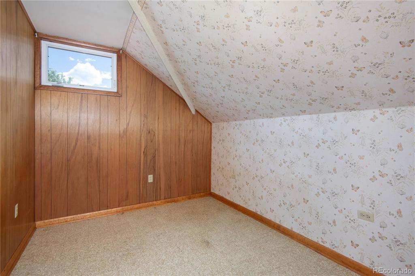
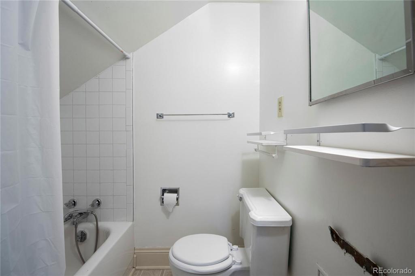
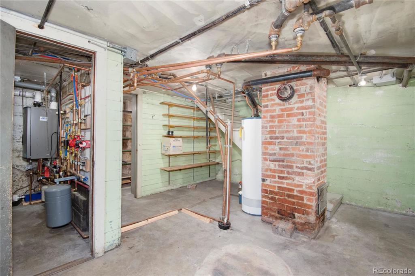
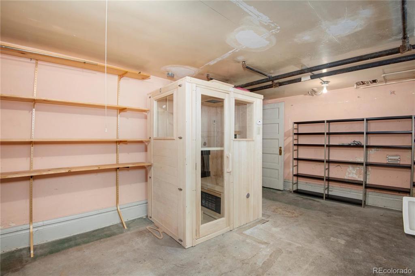
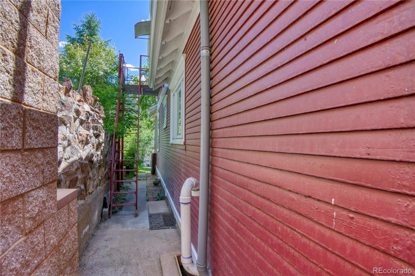
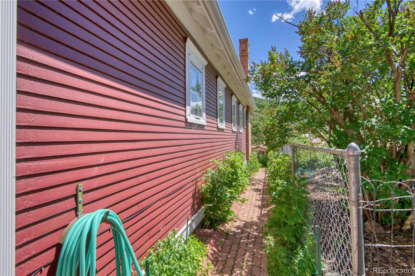
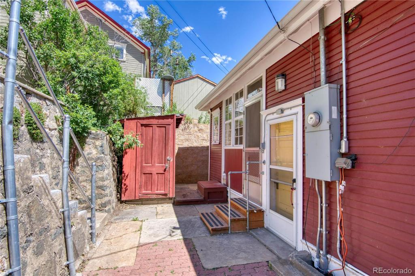
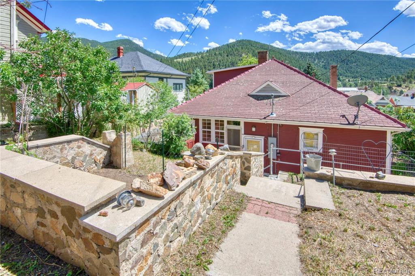
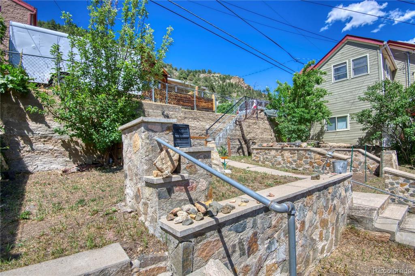


 Menu
Menu


